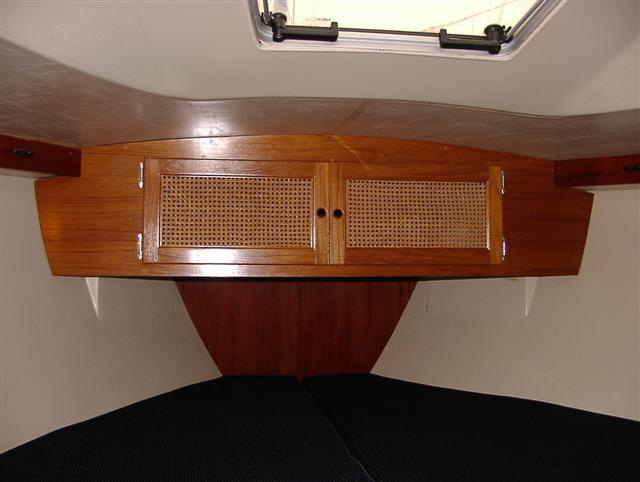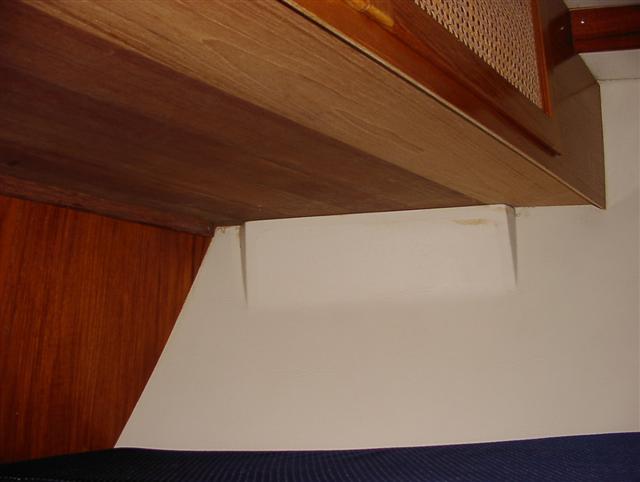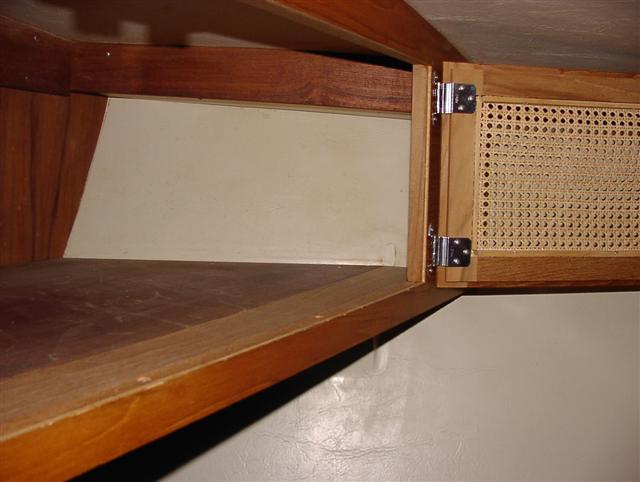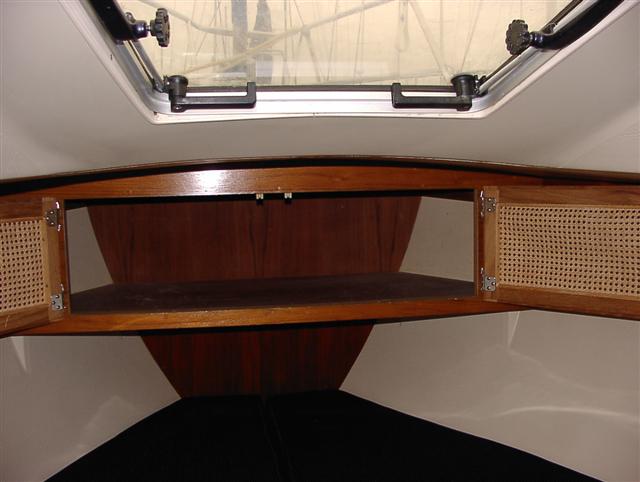V-Berth Cabinet
by Paul Shields, pablo's girl #551
I have attached some pictures of the cabinet work that the PO did to expand the v-berth storage on our boat. The PO extended the v-berth shelf out an additional 5-6" and added a cabinet front with doors that have wicker panels for ventilation. If you look in the second and third pictures you will see the dark wood of the original shelf and the lighter wood of the extension. The cabinet face is 1/4" teak plywood attached to a teak frame around the opening and the perimeter of the cabinet face. The PO had the doors made from scratch. If you look at the third picture, "Another view of extension and hinges", you can see the details of the door construction. The door frame is 1x2 teak stock that has been routed with a rail and stile bit set to form the connecting joints of the frame. A straight router bit was used to make the inside rabbit for the cane panel in the door frame and the outer rabbit so that the door frame sets into the cabinet. The pre-made cane wicker panel is held in the frame with teak strips that are held in place with small screws into the frame. You will notice that there is not a divider between the cabinet doors in order to provide more access to the shelf behind. The cabinet is large enough to store the cockpit table plus all the berth linens and comforters. If you have installed the anchor windlass project, you could design the attachment of the cabinet front to be removable to be able to perform maintenance on the winch forward of the bulkhead. The only down side to extending out the cabinet is if you roll over in your sleep with your legs bent at the knees you will bang your shins on the bottom edge of the cabinet. The PO also replaced the sliding lexan doors in the main salon with matching cabinet doors.
V-Berth Cabinet with doors closed

Detail of how shelf was extended


