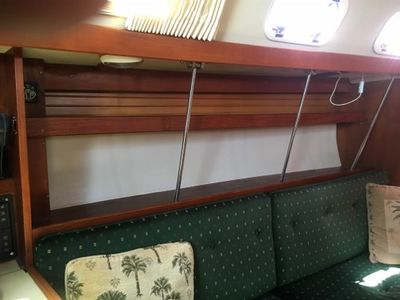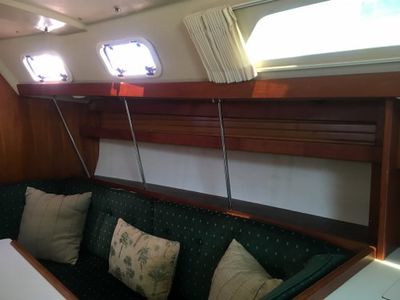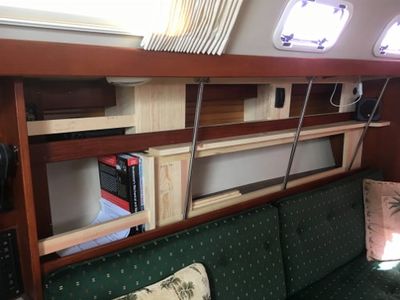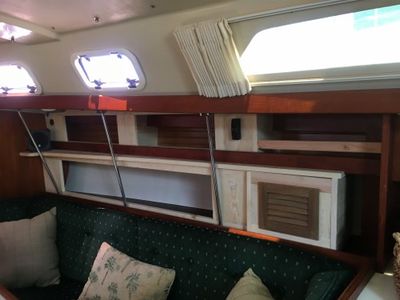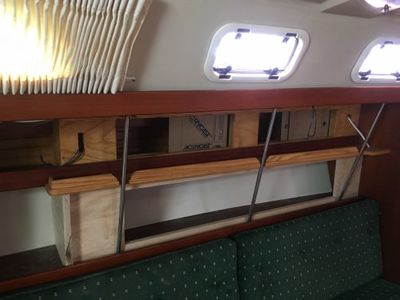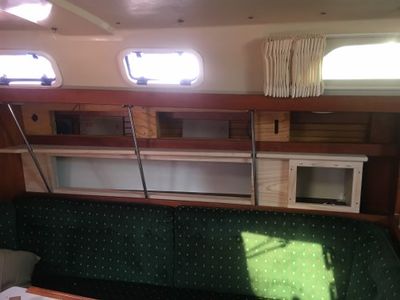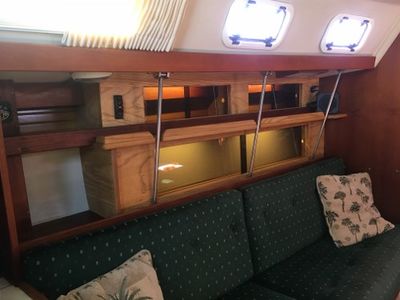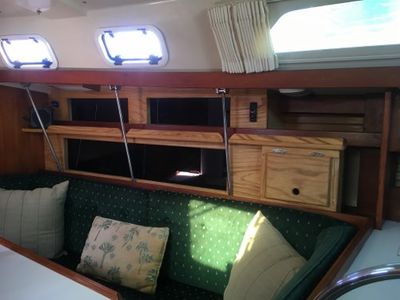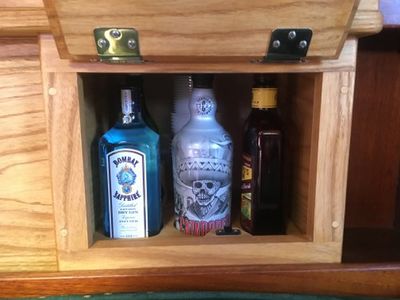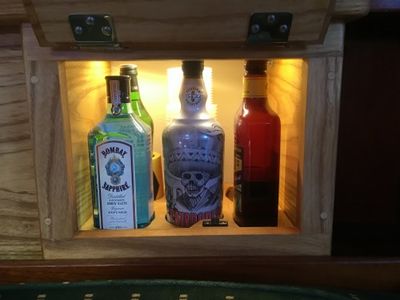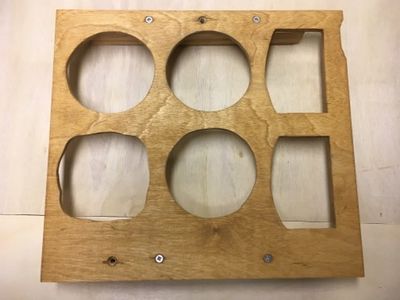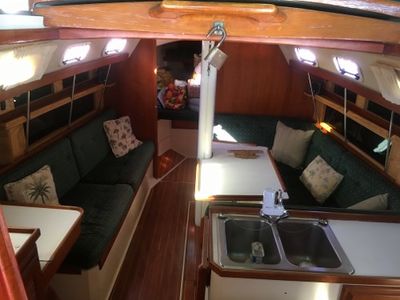Difference between revisions of "1987 MK 1 Catalina 34 Salon Cabinets"
| (2 intermediate revisions by the same user not shown) | |||
| Line 1: | Line 1: | ||
'''By Jon Windt; ''[[Della Jean]]''''' | '''By Jon Windt; ''[[Della Jean]]''''' | ||
| − | |||
| − | |||
| − | |||
NOTE - Before doing any projects, I highly recommend that you first go through the “Critical Upgrades” list and verify that your boat has all of the applicable items addressed. There is a link on the Message Board (copied here) entitled [http://c34.org/bbs/index.php/topic,5078.0.html “CRITICAL UPGRADES – DO THESE OR ELSE!!!”] that will take you to them. It is a good way to both learn your boat and make sure it is safe. Don’t put it off. | NOTE - Before doing any projects, I highly recommend that you first go through the “Critical Upgrades” list and verify that your boat has all of the applicable items addressed. There is a link on the Message Board (copied here) entitled [http://c34.org/bbs/index.php/topic,5078.0.html “CRITICAL UPGRADES – DO THESE OR ELSE!!!”] that will take you to them. It is a good way to both learn your boat and make sure it is safe. Don’t put it off. | ||
| Line 125: | Line 122: | ||
I've attached a copy of this complete write-up in a PDF format for reference. All links have been removed from the PDF. | I've attached a copy of this complete write-up in a PDF format for reference. All links have been removed from the PDF. | ||
| − | [[:File:1987 MK 1 Catalina 34 Salon | + | [[:File:1987 MK 1 Catalina 34 Salon Cabinets 1-16-21.pdf]] |
Latest revision as of 19:58, 16 January 2021
By Jon Windt; Della Jean
NOTE - Before doing any projects, I highly recommend that you first go through the “Critical Upgrades” list and verify that your boat has all of the applicable items addressed. There is a link on the Message Board (copied here) entitled “CRITICAL UPGRADES – DO THESE OR ELSE!!!” that will take you to them. It is a good way to both learn your boat and make sure it is safe. Don’t put it off.
Contents
Salon Storage
I purchased my 1987 MK 1 Catalina 34, hull #493 in April 2015. Somewhere along the line one of the Previous Owners removed the sliding acrylic doors and the lower track from both the port and starboard lower shelves behind the settees. See Photos (1) and (2). When I go sailing, whatever is on the shelves ends up flying around the salon.
Materials Used
- 3/4” Ash boards, various widths.
- ¾” construction pine boards, various widths.
- ¼” plywood, 12” x 12”
- 1/4” Acrylic remnants. Dark Grey color #2074.
- 12” long RS03 linkable aluminum LED strip light, warm white, LEDWholesaler.com 1986WW.
- 2 x 3’s, 8 feet long.
- 2 ½” Zinc plated flat corner braces to be used on each sliding door track frame.
- A23 galvanized Simpson Strong-Ties.
- #6 SST flat head screws, 1 ¼” long.
- #6 SST flat head screws, 1 ½” long.
- #8 SST flat head screws, 2” long.
- Two ¼-20 Truss head SST screw, 1 ½” long.
- Two ¼-20 hex head SST nuts.
- Four ¼” SST Flat Washers.
- Titebond III wood glue.
- General Finishes Honey Maple oil based stain.
- Varathane Spar Urethane.
- Silicone caulk, Almond color.
- DAP Plastic Wood, Golden Oak color.
The Design Goals
- Enclose the port and starboard upper and the lower shelves with cabinets and doors that match as best as possible the rest of the cabinetry inside of the boat.
- Leave ~ 1/16” gap between the upper cabinet and the cabin roof to accommodate deck movement.
- All cabinets to be easily removable back to empty shelves if needed in the future.
- Include a small liquor cabinet, a place to attach Bluetooth speakers, LED lights inside the cabinets, and one port and one starboard 12 VDC outlet.
Making The Salon Cabinets
Below is a copy of the port and starboard LED strip light schematic for reference.
File:Port Cabinet Light Schematic 4-26-19.pdf
File:Starboard Cabinet Light Schematic 4-26-19.pdf
Below is a copy of the 12 VDC outlet schematic with the new port and starboard outlets. I also added one galley outlet to the ceiling for cockpit use, one v-berth, and one aft cabin outlet in the process.
File:Della Jean 12 VDC Auxiliary System Schematic 11-08-20.pdf
Photo (3) shows the construction pine mock up of the new cabinets for the port side with the dual light switch in the center, a 12 VDC outlet next to the forward bulkhead, and the wireless Bluetooth speaker sitting on a new shelf next to the forward bulkhead.
Photo (4) shows the construction pine mock up of the new cabinets for the starboard side with the dual light switch at the aft end this time, a 12 VDC outlet next to the forward bulkhead, and the wireless Bluetooth speaker sitting on a new shelf next to the forward bulkhead. The liquor cabinet is where the Teak louvered door is.
I ended up not using that Teak door. When I priced the cost of teak in my area, it was ~$30 per board foot which is too expensive for my budget. The salon has Ash battens on the hull along both the port and starboard upper shelves. Since the salon uses both Ash and Teak, I decided to use Ash for the new cabinets. ¾” thick Ash is ~$3.80 per board foot in my area. The sliding doors will be made from a dark grey acrylic to match the sliding doors by the navigation station. This is also the color of the original sliding doors as I understand it.
The port and starboard upper cabinets are 5 feet long, and the width of the upper shelf. Both upper cabinets are split into a forward and aft section with a middle bulkhead. The port and starboard lower cabinets are 5 feet long on the port side, and 6 feet 2” long on the starboard side. They are one large cabinet with a width slightly less than the lower shelf. This is because the cabinets are outboard of the shroud tension rods. The starboard lower shelf is a longer because the liquor cabinet is on the starboard side and is ~ 14” long. The whole cabinet system is screwed together, into the existing shelves. For additional stiffness where it meets the v-berth bulkheads, I used Simpson strong ties inside the cabinets to attach the end into the v-berth bulkhead.
Test Fit
Photos (5) and (6) are the test fits of the upper Ash cabinets made from the construction pine mock-ups. I decided the dual light switch is best located at the aft end of the cabinet, so both port and starboard have it at the aft end as shown below. The wiring is run for both the light switch and the 12 VDC outlets. The acrylic doors are installed with the protective paper still on them.
Final Installation
Photo (7) shows the new Ash cabinets on the port side with acrylic sliding doors installed. Photo (8) shows the port side with the doors in and closed, and the LED lights on. I added fiddles to the new shelf also made of Ash and with a similar shape to the teak fiddles on the salon table. I also took this opportunity to change the port side main salon lighting from the original slide switch type light, to an AlpenGlow medium teak Tuscany model LED fixture with both white and red night light capability.
Photo (9) shows the new Ash cabinets on the Starboard side with acrylic sliding doors installed. Photo (10) shows the Starboard side with the doors in and closed, and the LED lights on.. Like the port side, I added fiddles to the new shelf also made of Ash and with a similar shape to the teak fiddles on the salon table. I also took this opportunity to change the starboard side main salon lighting from the original slide switch type light, to an AlpenGlow medium teak Tuscany model LED fixture with white and red night light capability.
Photo (11) shows the new liquor cabinet with the door held open. The Ash door for the liquor cabinet is installed and hinges up to open. I went back and forth on whether it was better for the door to open to the left, right, or up. I chose up thinking it would be least obtrusive to people sitting around the table. Time will tell if that was the right decision.
Photo (12) shows the new liquor cabinet with the door held open and the light on.
To hold the liquor bottles from banging around while underway, I made a raised floor from ¼” plywood and some scrap Ash. See Photo (13) below. It is raised up ~ 1 3/8”. I cut openings into it to match a couple different shaped 750 ML bottles I plan use, and then stained it.
Photo (14) gives an overview of the salon with the new cabinets.
PDF Of This Write Up
I've attached a copy of this complete write-up in a PDF format for reference. All links have been removed from the PDF.
